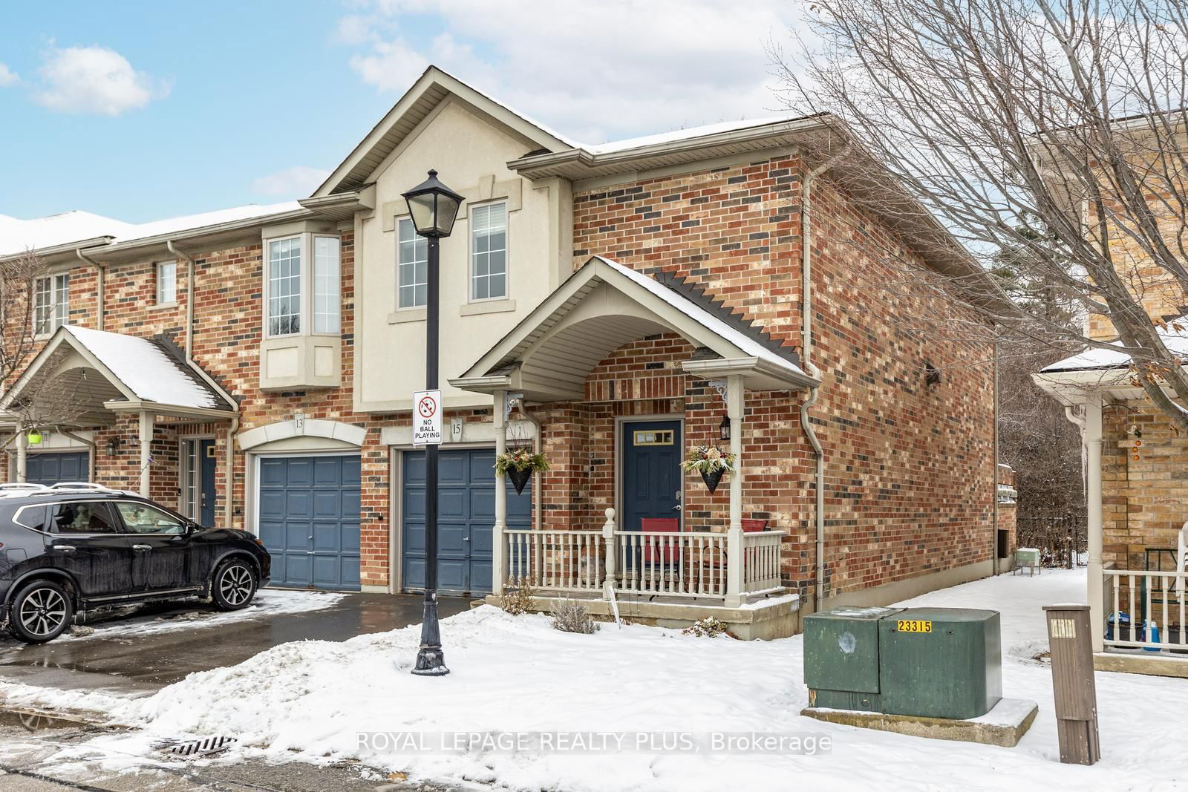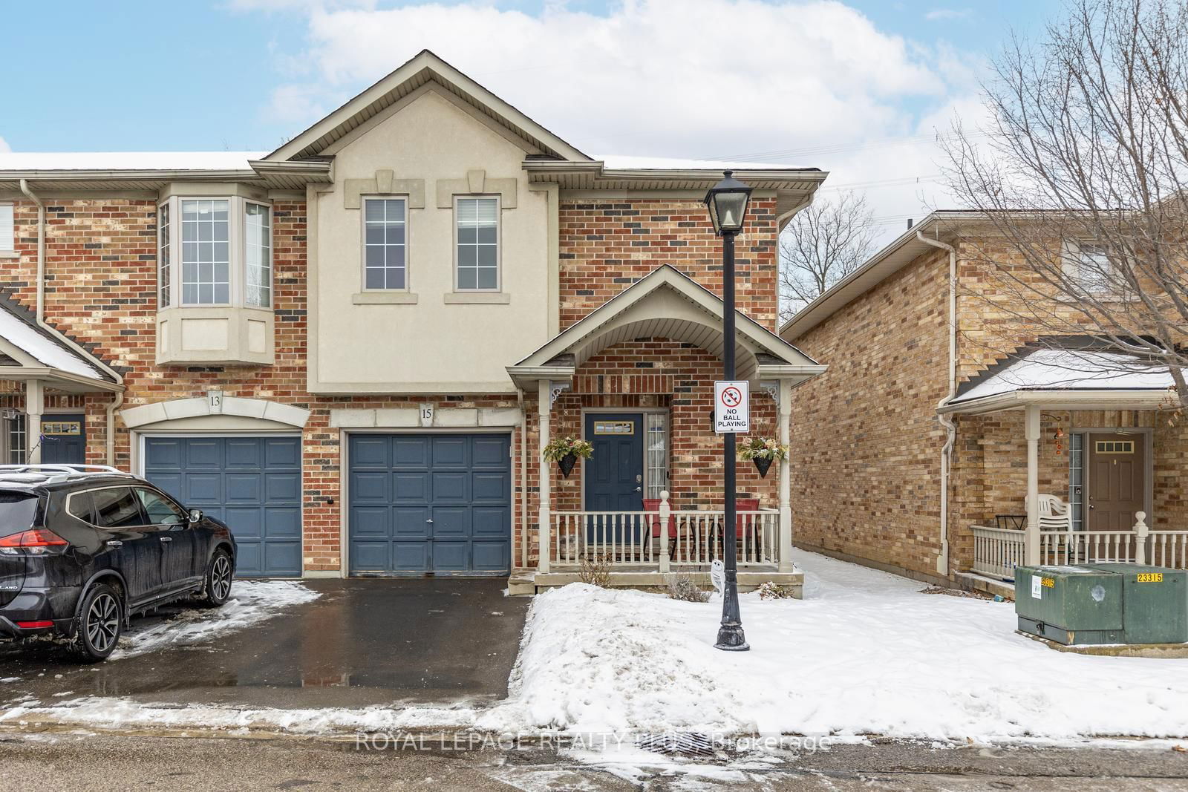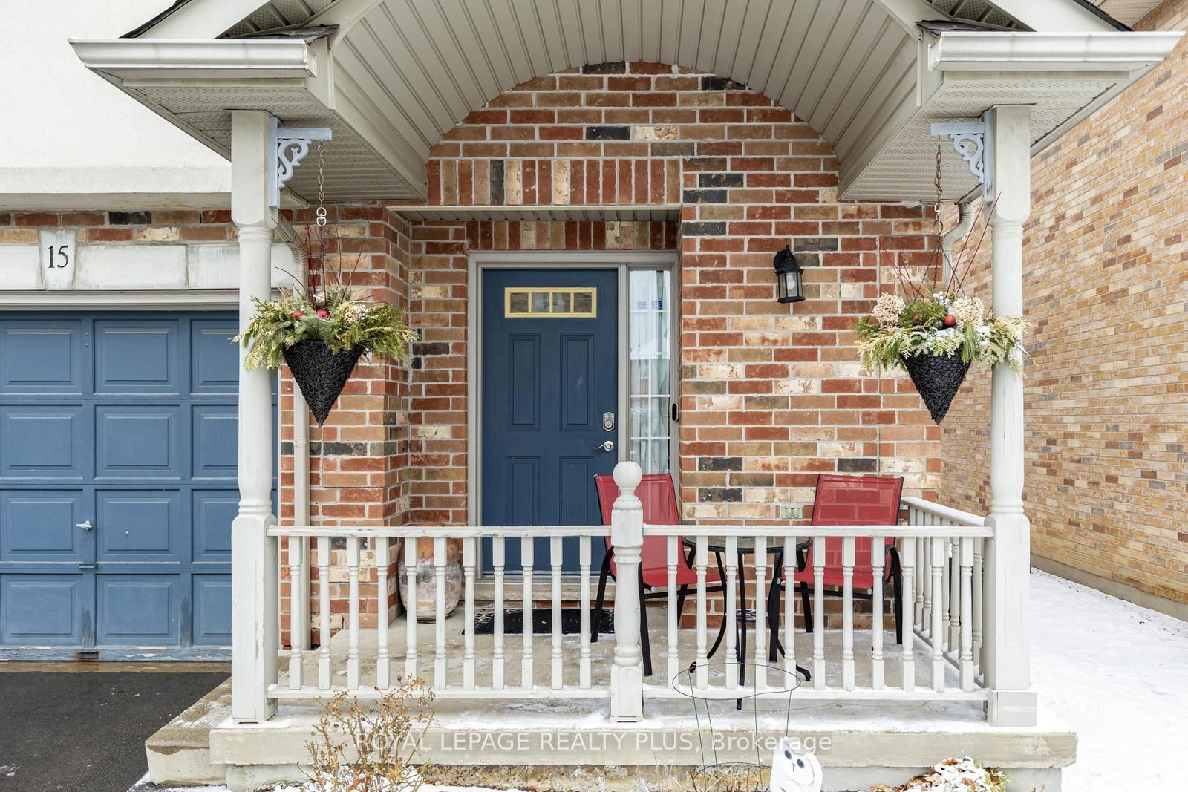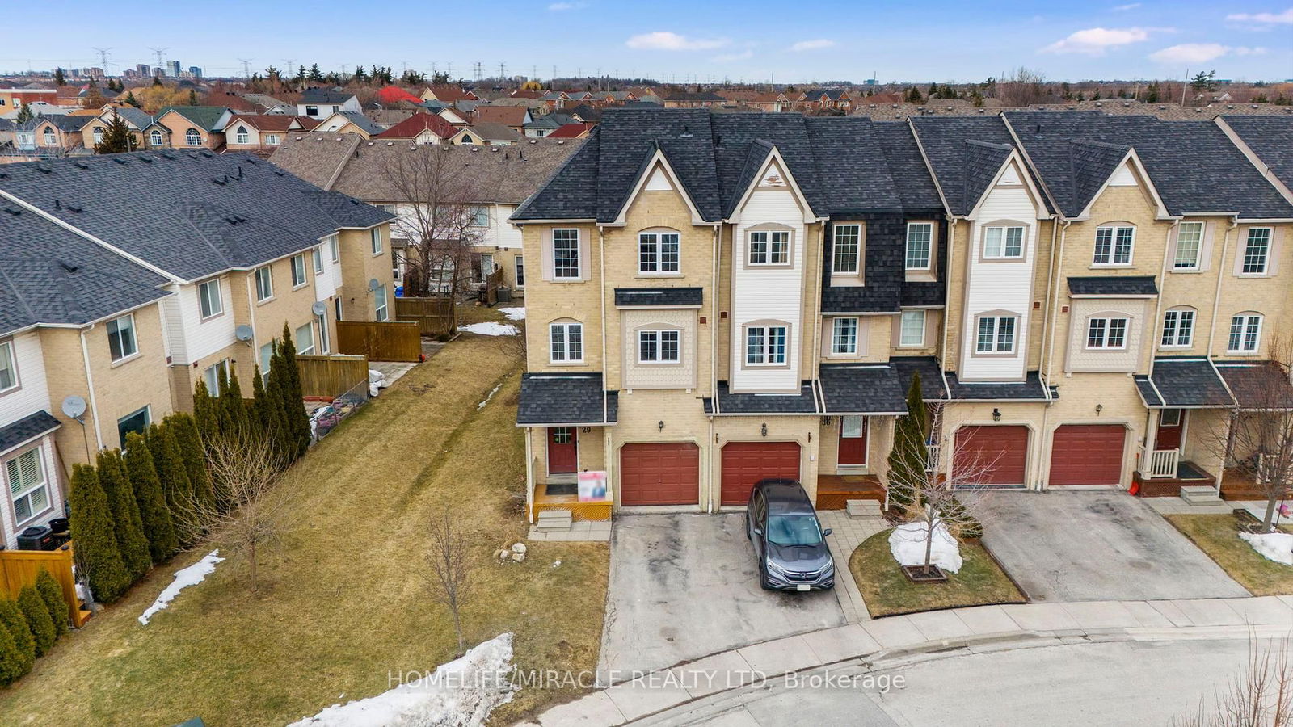Overview
-
Property Type
Condo Townhouse, 2-Storey
-
Bedrooms
3
-
Bathrooms
4
-
Square Feet
1600-1799
-
Exposure
South East
-
Total Parking
2 (1 Built-In Garage)
-
Maintenance
$423
-
Taxes
$4,449.25 (2024)
-
Balcony
Open
Property description for 15-7385 Magistrate Terrace, Mississauga, Meadowvale Village, L5W 1W8
Property History for 15-7385 Magistrate Terrace, Mississauga, Meadowvale Village, L5W 1W8
This property has been sold 3 times before.
To view this property's sale price history please sign in or register
Estimated price
Local Real Estate Price Trends
Active listings
Average Selling Price of a Condo Townhouse
April 2025
$895,667
Last 3 Months
$607,232
Last 12 Months
$737,732
April 2024
$935,667
Last 3 Months LY
$908,750
Last 12 Months LY
$912,333
Change
Change
Change
Historical Average Selling Price of a Condo Townhouse in Meadowvale Village
Average Selling Price
3 years ago
$1,002,083
Average Selling Price
5 years ago
$700,000
Average Selling Price
10 years ago
$471,550
Change
Change
Change
Number of Condo Townhouse Sold
April 2025
6
Last 3 Months
3
Last 12 Months
3
April 2024
3
Last 3 Months LY
4
Last 12 Months LY
4
Change
Change
Change
How many days Condo Townhouse takes to sell (DOM)
April 2025
17
Last 3 Months
12
Last 12 Months
26
April 2024
18
Last 3 Months LY
16
Last 12 Months LY
20
Change
Change
Change
Average Selling price
Inventory Graph
Mortgage Calculator
This data is for informational purposes only.
|
Mortgage Payment per month |
|
|
Principal Amount |
Interest |
|
Total Payable |
Amortization |
Closing Cost Calculator
This data is for informational purposes only.
* A down payment of less than 20% is permitted only for first-time home buyers purchasing their principal residence. The minimum down payment required is 5% for the portion of the purchase price up to $500,000, and 10% for the portion between $500,000 and $1,500,000. For properties priced over $1,500,000, a minimum down payment of 20% is required.






















































